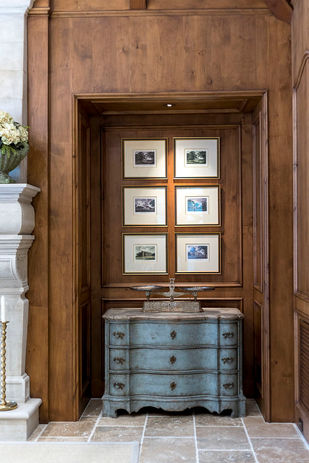top of page


INTERIOR FEATURES

Main living area (8,342 Sq. Ft.) includes:
-
Large kitchen and family area
-
Breakfast room
-
Wine room
-
Walk-up wet bar
-
Dining room with adjoining butler's pantry
-
4 bedrooms with en suite baths (master down, three 2nd floor guest rooms with separate kitchenette and retreat)
-
Two half baths
-
Library/office
-
Studio/office
-
Theater
-
Separate storage and utility rooms
-
Exercise room
-
Third floor storage room plus separate project room
-
Elevator to all floors
-
Four fireplaces
Separate1,749 Sq. Ft. 2nd Floor Apartment:
-
Livingroom
-
Office
-
Kitchen and dining area
-
Bedroom and en suite bath
bottom of page

























